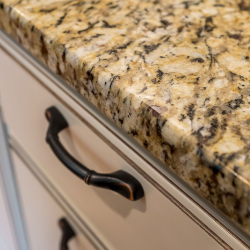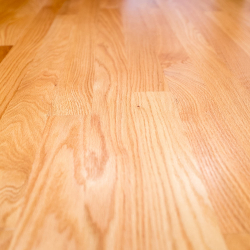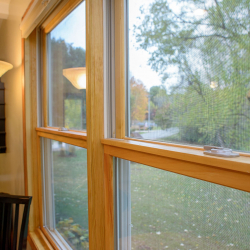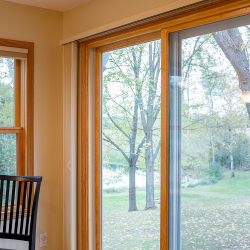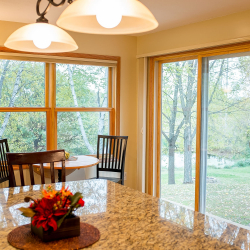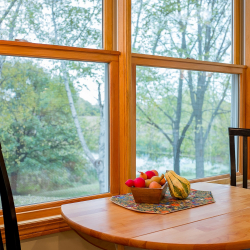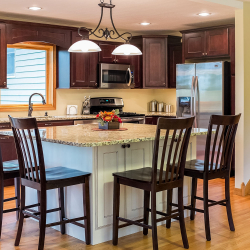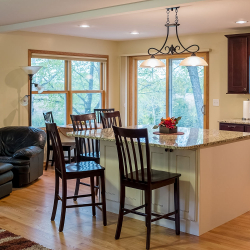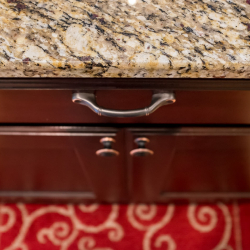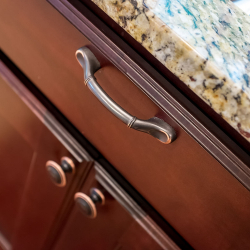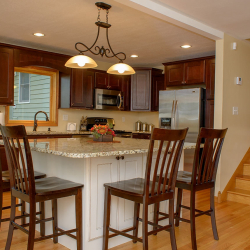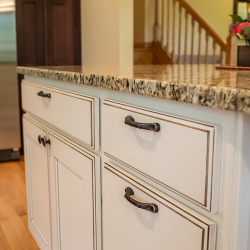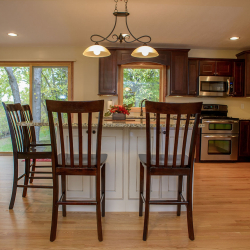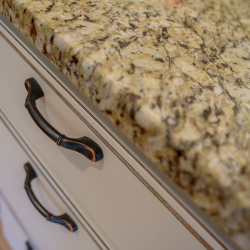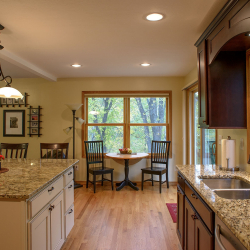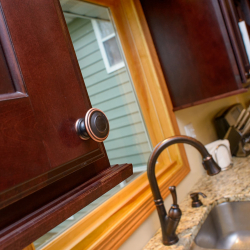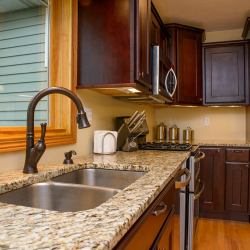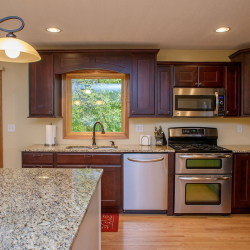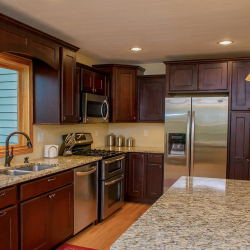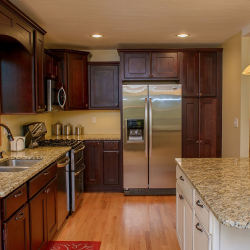Kitchen Overhaul | Stillwater, MN
Project Details
For this project we removed a load-bearing wall that separated the old kitchen from the living and dining rooms – allowing for a more open floor plan. In order to accomplish this goal, we had to install a double 18″ LVL beam in the attic space to support the ceiling. We removed an old doorway where the kitchen sink is now and installed a new window in its place. We also installed a patio door for access to the back patio. We replaced the dining room window as well as a living room window with new Marvin Integrity units which gives the homeowner more light and better R-value. We removed the old carpet from the living room and linoleum from the kitchen and dining area and installed new #1 red oak hardwood floors. Working with my designer through ABC Cabinet gallery we designed a great new kitchen with new granite counter tops, accented island and cherry cabinet for the main body of the kitchen.


